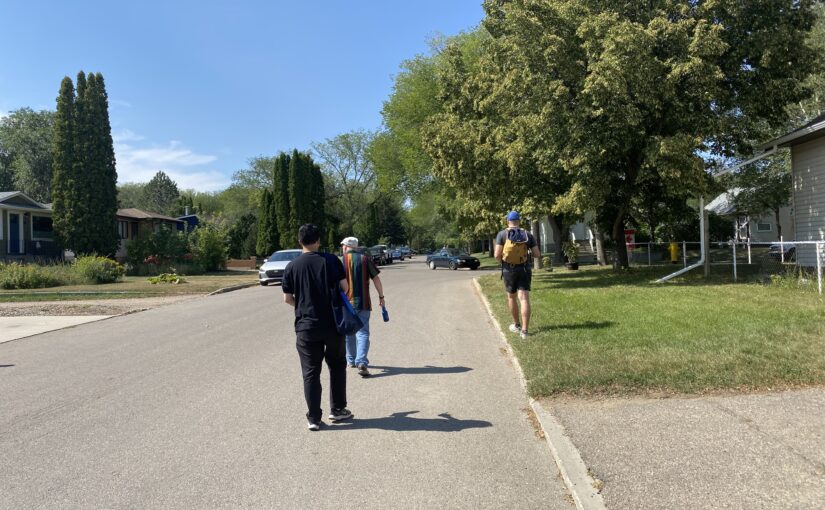The City of Saskatoon has been working towards a build-out of an All Ages and Abilities cycling route, as laid out in the 2016 Active Transportation Plan. In the plan, the southwest portion of Saskatoon was to be connected to the cycling network via infrastructure on 11th St W. After additional consideration, the City has decided to that Dudley St, with less regular and truck traffic, would be a more desirable and possibly safer route. The Dudley Street Bikeway project would connect an existing multi-use path west of Dawes Ave, the Gordie How recreation complex, and the Holiday Park and King George neighbourhoods to the Meewasin Valley Trail.
Pending detailed design (beginning 2021), the project was initially costed at $2.7M. In 2022, City councillors voted against funding the project.
In August, a few members of Walking Saskatoon met up with some other pedestrian-loving folks for a walk along Dudley Street. We wanted to find out what Dudley is like right now for active transporters, and to talk about how to make Dudley St. better for people who walk.
First, a little bit more about the project. As shown in Figure 1 below, the Dudley Street project includes a shared multi-use pathway on the south side of Dudley, from Dawes Ave east to Avenue P (#1 in the image). Then, continuing from Ave P east to Spadina Crescent, the road will become a bikeway (#2 in the image) with sidewalk infill ‘where feasible’ (“Neighbourhood Bikeways Project: Dudley Street Corridor – 2020“).
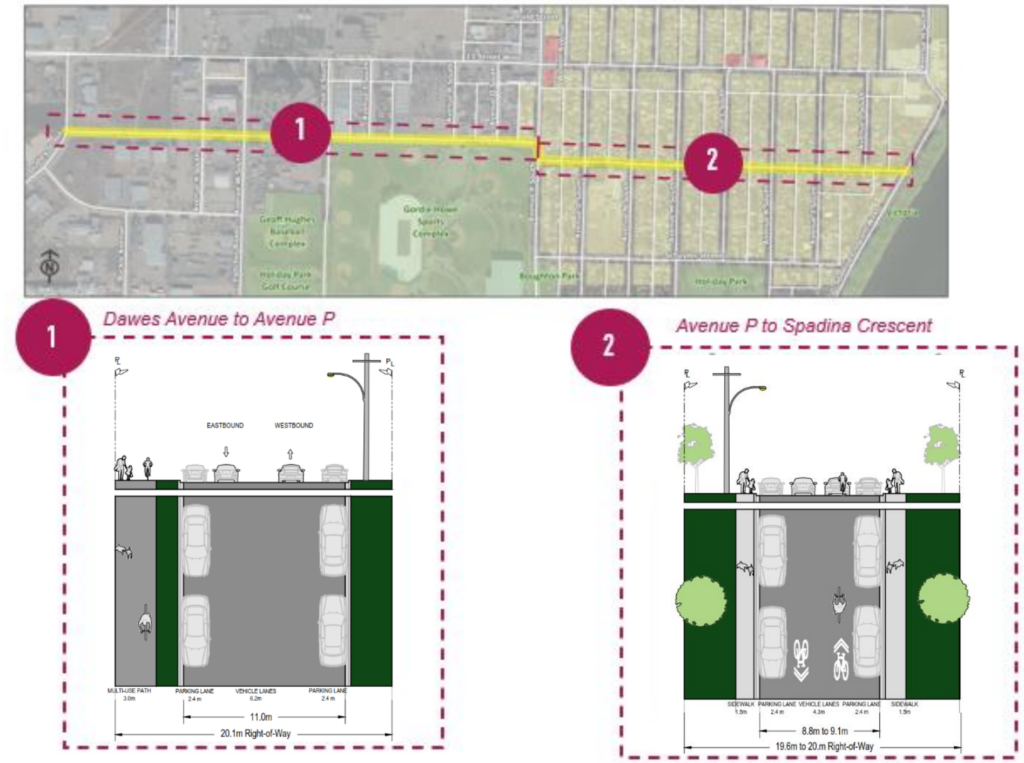
Currently, there are sidewalks only in a relatively small section of Dudley, and even then only a few blocks where both sides have sidewalks. There are also more than twice as many intersections without curb ramps than with, and some intersections with ramps only in some directions.
Figure 2 below shows the corridor in relation to other ATP infrastructure. Dudley is marked by yellow dashes, and extends from Spadina Crescent in the east to Dawes Ave in the west (Dudley then turns south and eventually terminates at Fletcher Rd).
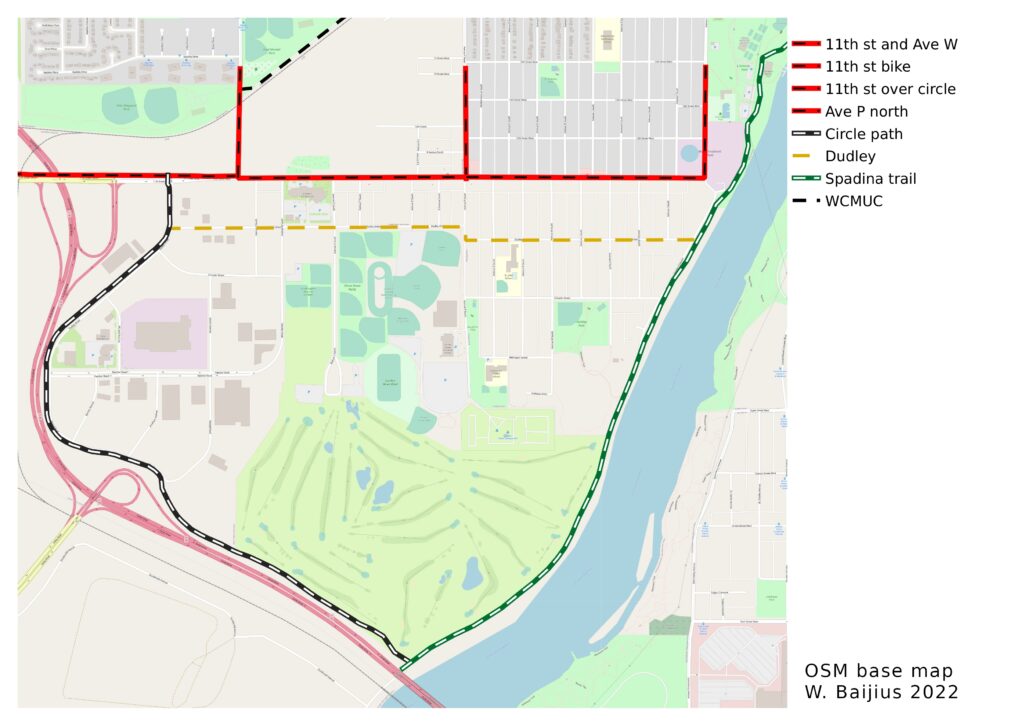
Click here to jump back down to Dawes Ave
For the rest of the post, follow along with us on our journey west towards Dawes Ave, sometimes on a sidewalk but more often sharing the road with vehicles. At each stop along the way, we took some photos, discussed the proposed infrastructure, identified potential issues and opportunities, and generally tried to imagine what it would be like to have a space dedicated for pedestrians and cyclists. We hope you enjoy the trip!
AVENUE J
For all intersections along Dudley, north/south traffic control would change from yield to stop. This could be a sticky point for drivers, but it is much needed to ensure efficient flow for active transportation. This section will include sidewalk infill, getting us pedestrians up and off the roadway. But for new sidewalks, not only are there trees to contend with, but also the occasional parking spot.
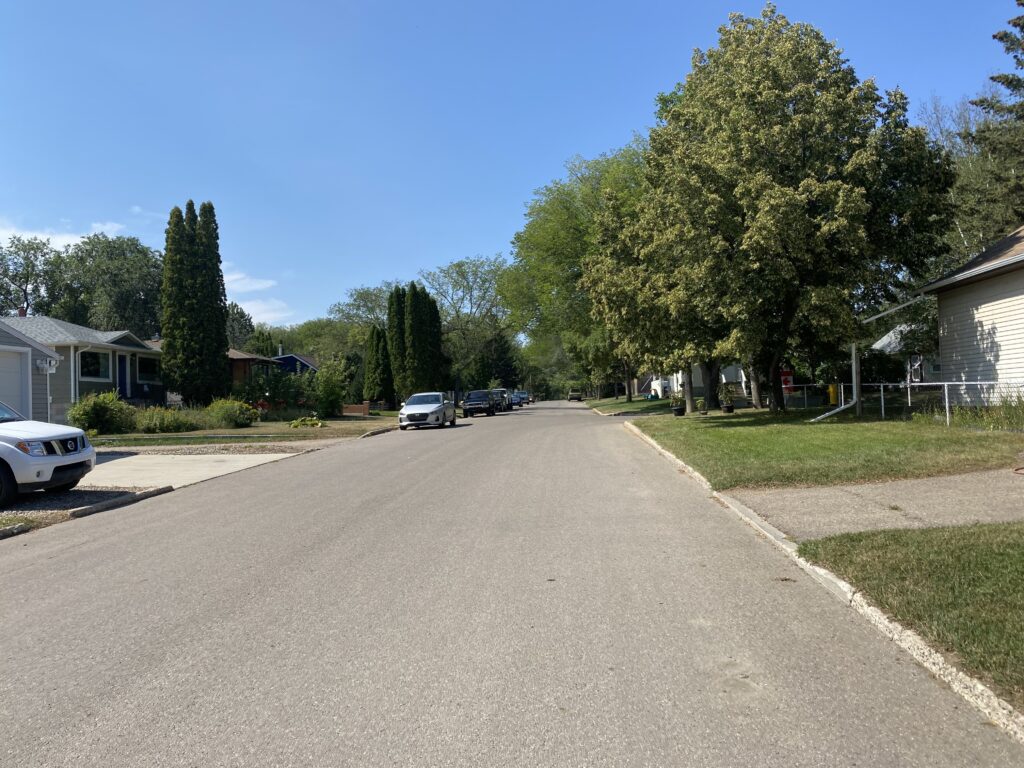
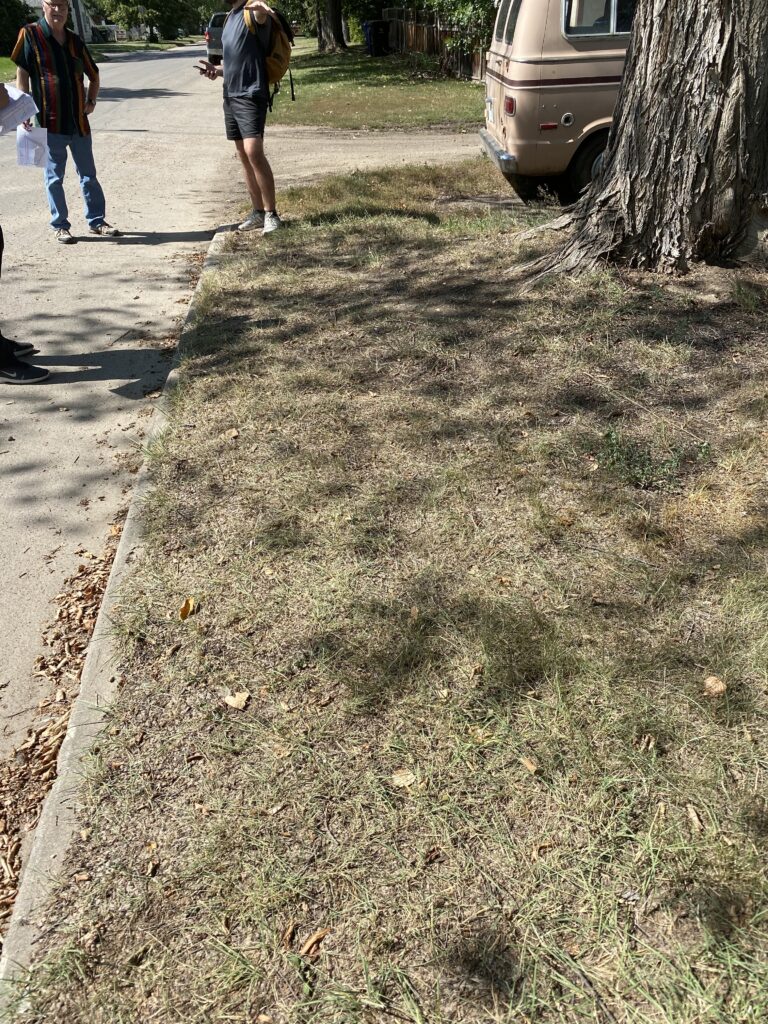
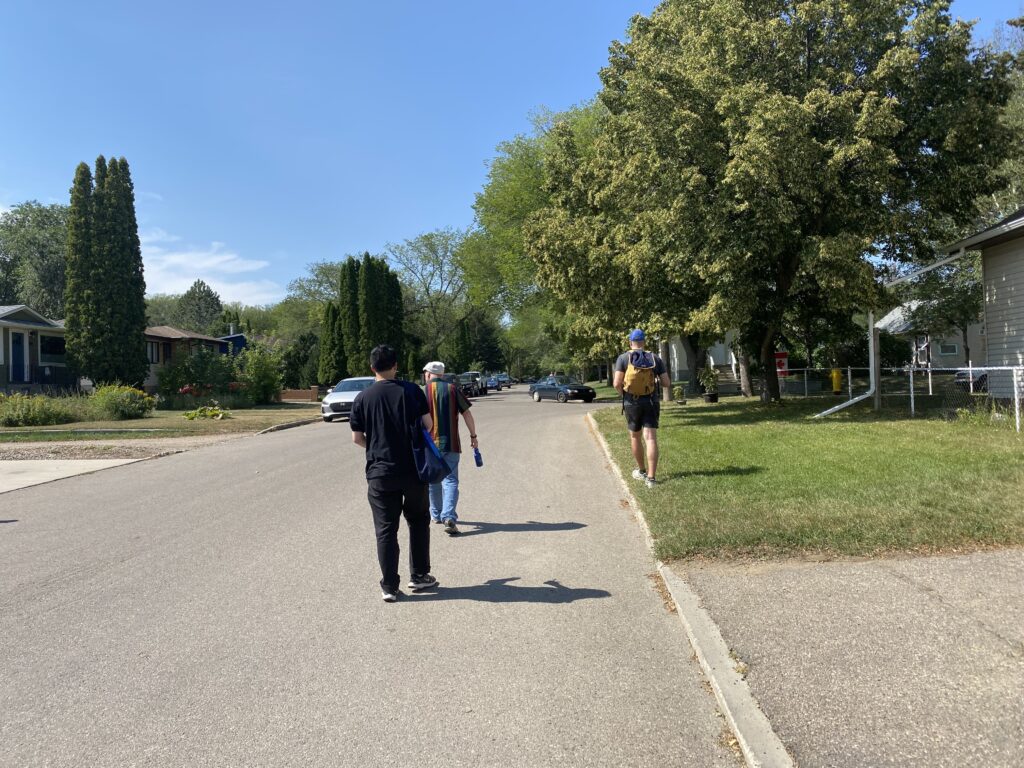
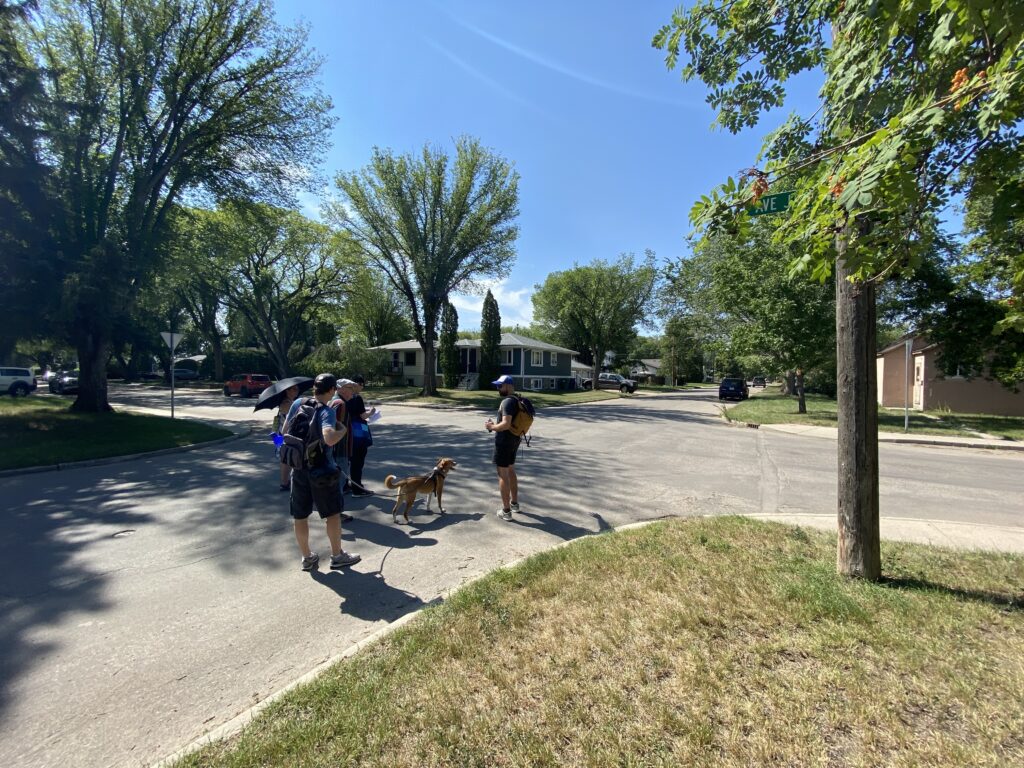
We certainly appreciated respite from the heat in the shade of some large trees!
AVENUE K
Curb extensions on the south east, south west, and north west corners of the intersection will give greater visibility to pedestrians and cyclists looking to cross the street. They also narrow the road, which typically means drivers will slow down. Because parking within 10 metres of an intersection is restricted in Bylaw 7200 (Schedule 1, #4), curb extensions should not affect parking. Again, loving the shade trees.
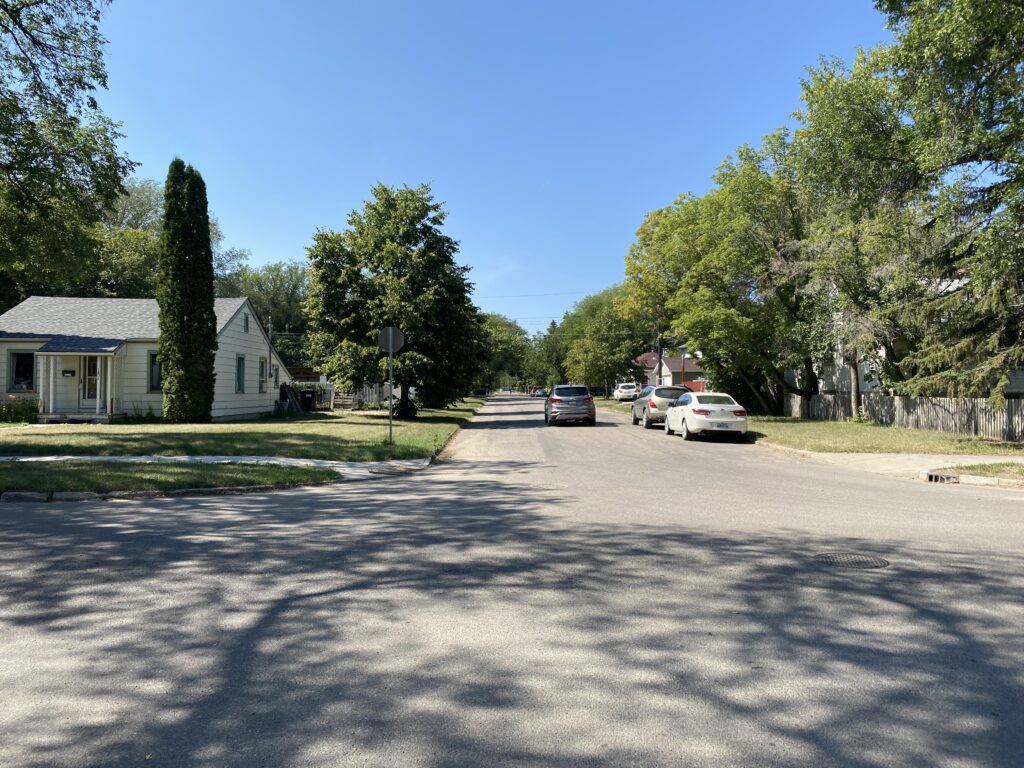
right across the street
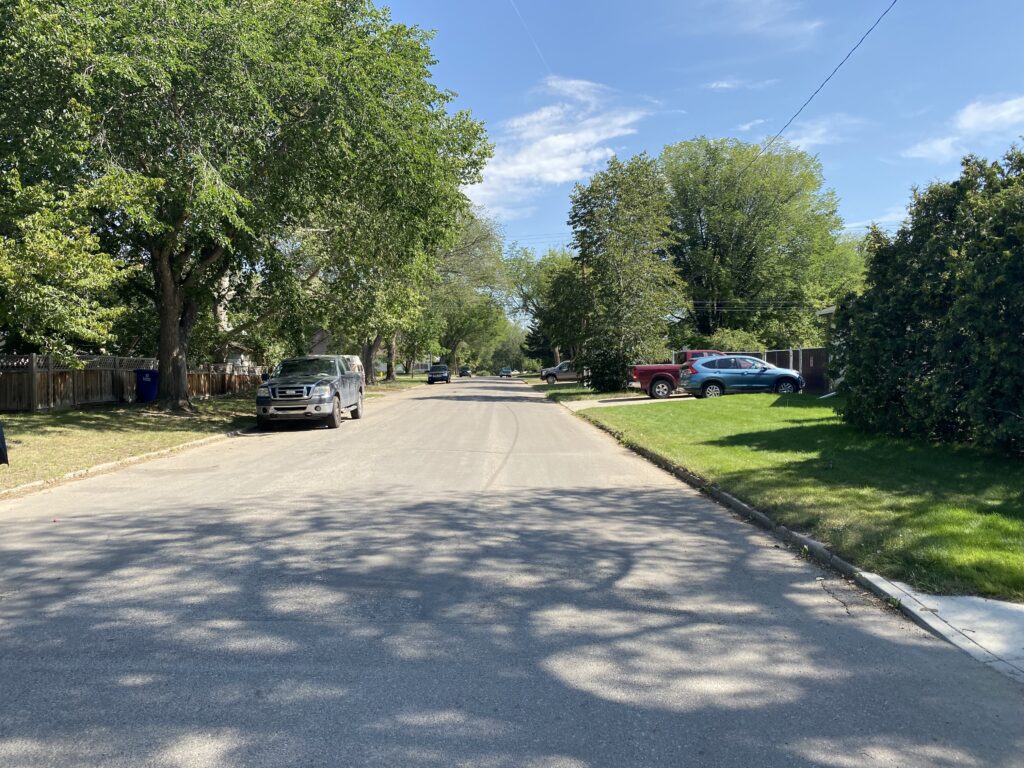
AVENUE N/O
Here as well, the yields would be replaced with stop signs. Interestingly, there would be a raised crosswalk running north/south at Ave N, on the west side of the intersection, and also one north/south at Ave O, on the east side of the intersection (see the middle image in the top row, below). At this point in the project design, bike traffic will share the road with vehicles. Note also the lack of curb ramps; this will also be remedied.
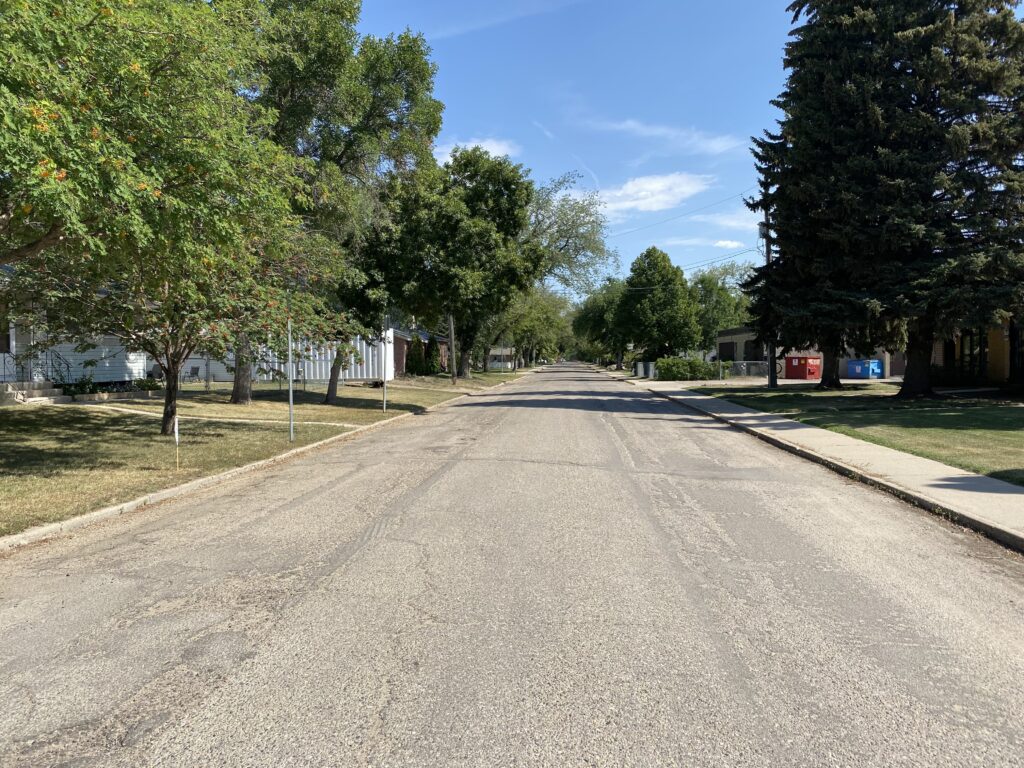

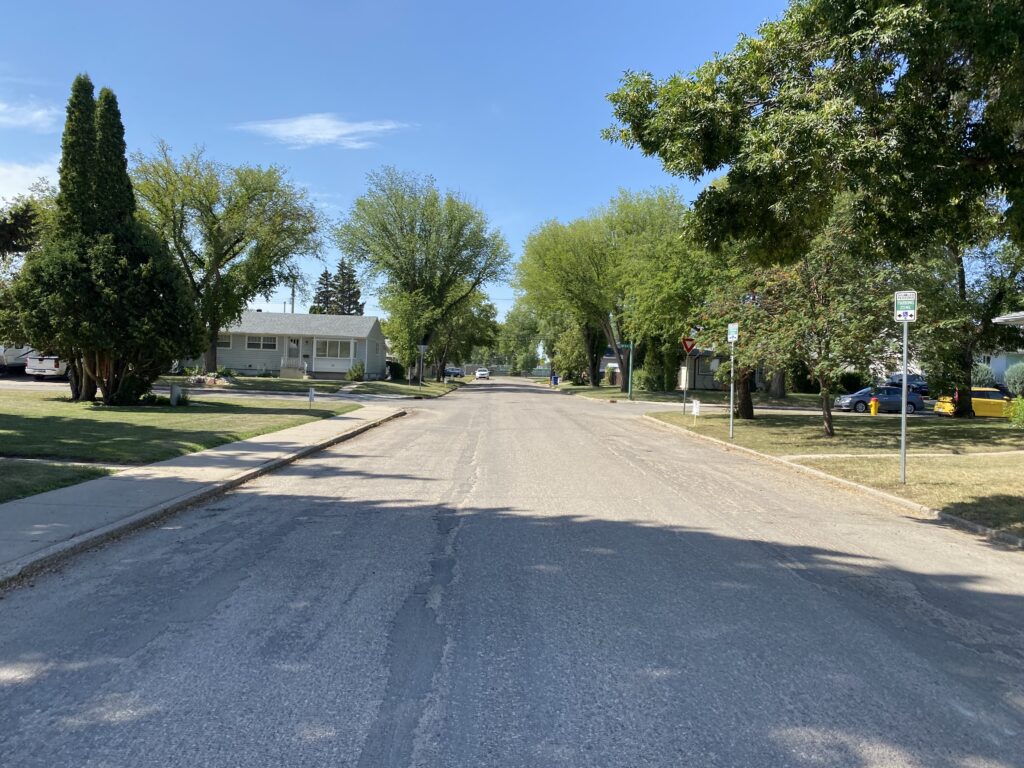
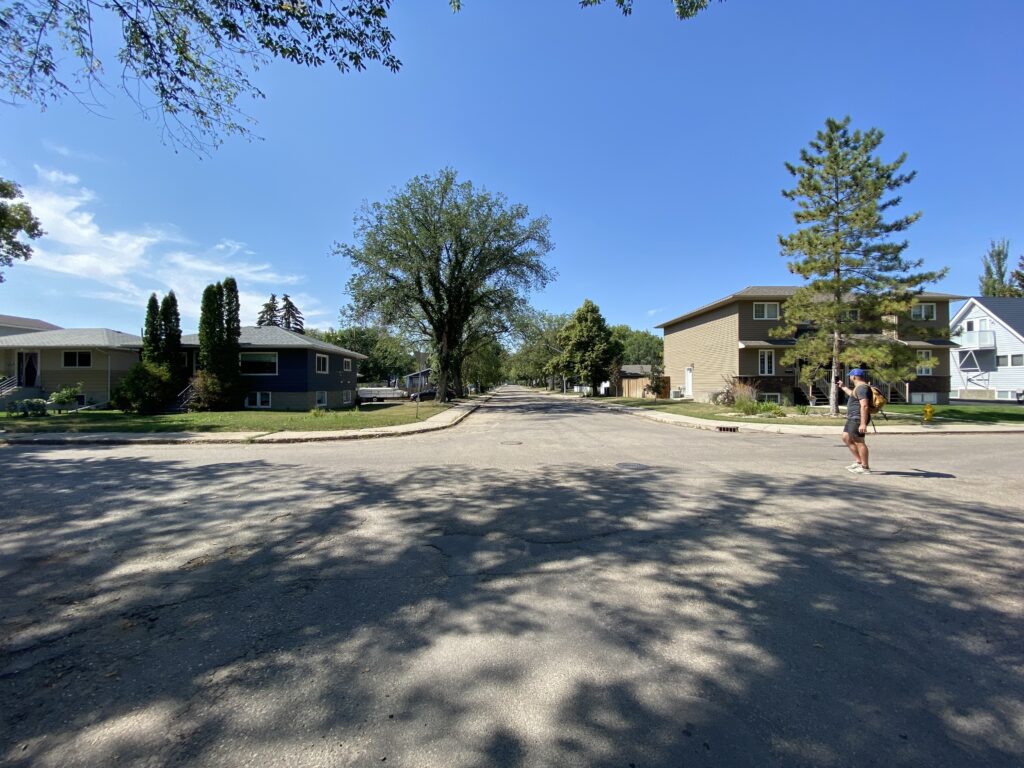
AVENUE P
Curb extensions are planned for the west side of the street. Bike and pedestrian traffic going west on Dudley will meet a stop sign here. A crossing light will be installed to stop north/south traffic. You can see additional design details below.
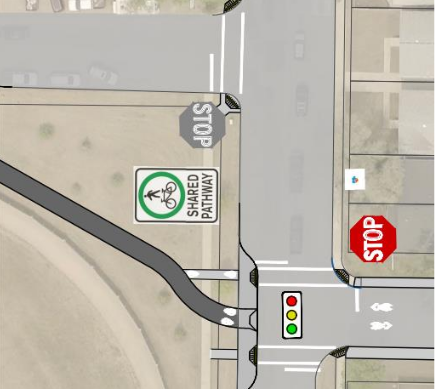
This was the last substantial shade we had for the rest of the trip. Our discussion turned to the idea of respite and we imagined how the corner of the block could be transformed into a functional rest stop: shaded seating, drinking water fountain, and a public toilet would provide relief for many needs. This last ‘amenity’ is something our members have been pursuing elsewhere: the lack of access to a public toilet can actually be something that becomes a barrier to use for many people.
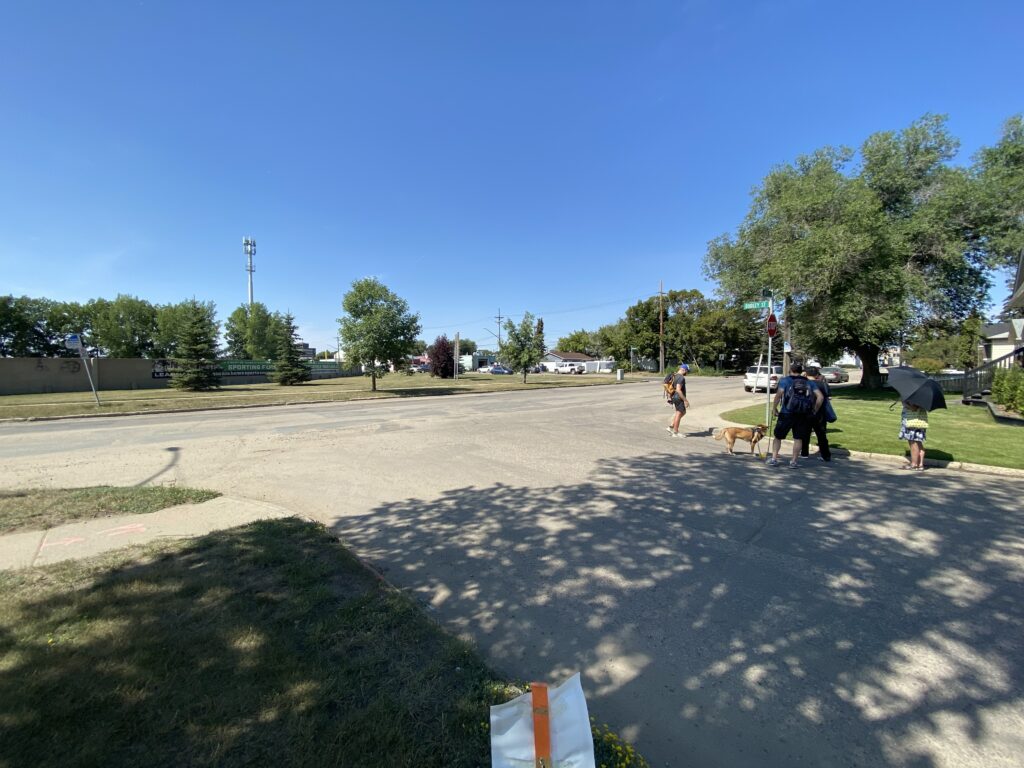
AVENUE W
The stop sign here will swap to the north/south direction on Ave W South. This picture shows a very different view compared to the eastern part of Dudley. As an industrial area, there are few trees, and their absence was sorely missed in the heat. While we were able to cool down in the shade of some of the buildings, this section was mostly concrete, and very hot. Additional trees or other sun-shading on the south side of Dudley would make this section much more tolerable for pedestrians.
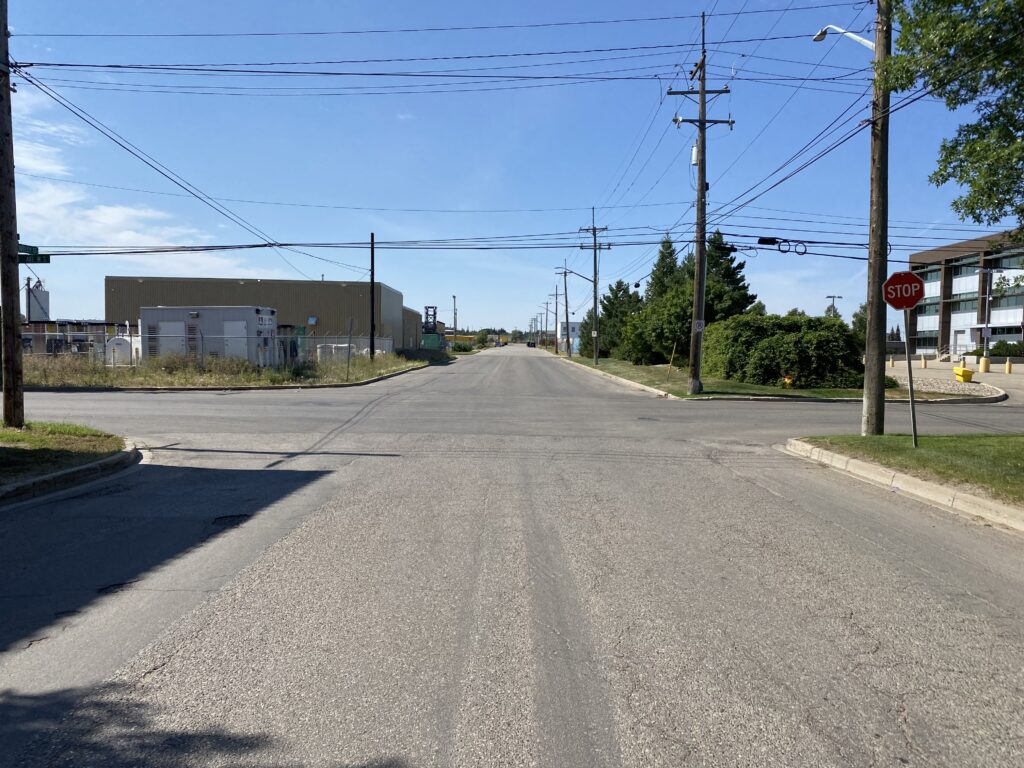
DAWES AVENUE
The project ends at Dawes Ave, where it connects with the multi-use pathway that ends up running south and then east, adjacent to Circle Drive (see the map and image below for the intersection detail). Unfortunately, as it was scorching hot, we did not make it all the way to Dawes Ave for a picture, instead returning to the river for refreshments and discussion.
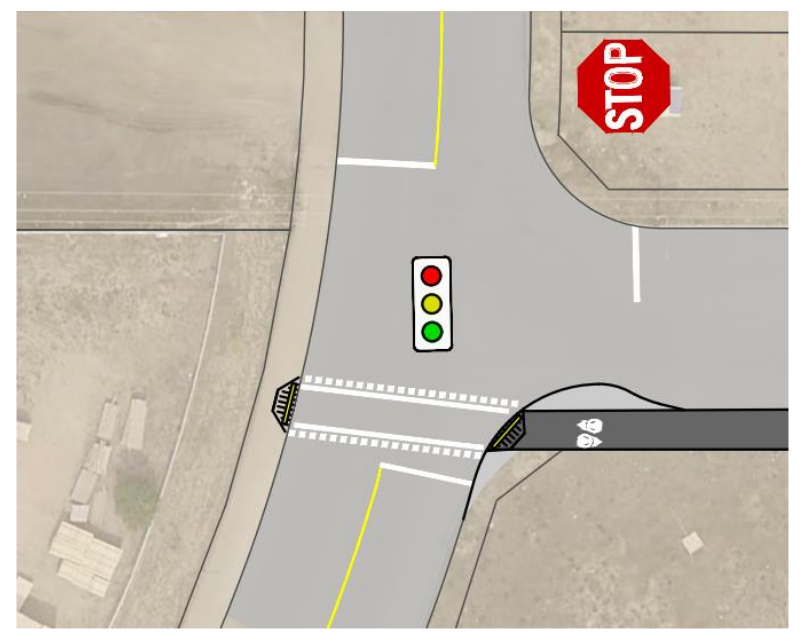
CLOSING THOUGHTS
Dudley St is ready for some infill and upgrades, and we are glad to see the City taking initial steps to plan and cost it out. There are supporters in the neighbourhood, especially one major destination: the Gordie Howe Sports Complex (read their submission to council here). The partner groups not only want to support active transportation, but also want to ensure that people who use it can do so safely.
Saskatoon Cycles is also in support of the project (their submission here), but with some changes from a bike-oriented perspective. Specifically, they are calling for a separated bike lane west of Ave P, and lower vehicle speed limits east of Ave P. Both of these would improve not only the cyclist experience, but also the pedestrians. Keeping bikes separated from pedestrians will reduce the risk of collision between pedestrians and cyclists, and reduced speed limits along the rest of the route will also reduce risk of vehicles striking pedestrians.
Saskatoon Cycles also identified the need for additional work to improve nearby sidewalk quality and connectivity, and a link across Circle Drive. Connectivity across Circle has been a concern for us as well, and we hope that the City is able to take these comments to the drawing board. If we’re going to build a corridor and want it to be used, we have to support people in getting there.
One final comment from Walking Saskatoon would be that these planned changes need to be implemented in a way that makes the corridor suitable for all seasons. Will there be an appropriate level of service from the City to support people walking and cycling through here? Having the infrastructure without adequate seasonal maintenance will certainly not induce or inspire its use.
Thanks for coming with us on this adventure. We encourage you to take the tour (in better weather, perhaps), and hope to see this project funded soon.
